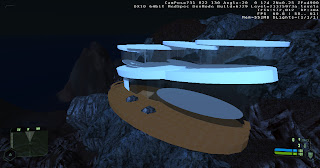Tasman Shen ARCH1390
Wednesday 26 October 2011
Pdfs Link
http://www.megaupload.com/?d=MONYPTJX
All Rendered Images can be found on the blog and/or Pdfs
All Rendered Images can be found on the blog and/or Pdfs
Tuesday 25 October 2011
Cliff Re-Renders
Did 2 Different Renders with 2 different materials and editing. In my Opinion the second render looks better.
Sunday 16 October 2011
Monday 3 October 2011
Week 10 Studio and Week 11 Independent Study
Friday 23 September 2011
150 Words Design Inspiration & 250 Words Case Study + Ideas
Design Inspiration taken from the Butterfly House:
The Butterfly House is a residential building with multiple levels which its axis and positioning is primarily based on the views. I have decided to spread out the building out instead of having the each level stacked on top of each other. Hence I need to relocate the building to a different location, as its existing location is quite restricted. I was thinking to locate it to somewhere on a cliff with hills and rocks etc and embed the building into the natural landscape. Each section of the building will not be just on a straight path but rather positioned to blend into the landscape as well as being positioned to have the axis of the building facing the main views. I also need to keep in mind to keep the transparency of the building controlled and the positioning of the transparent elements need to be carefully placed.
Case Study of the Lippmann House:
The Lippmann House is located in Watsons Bay and was designed by Ed Lippmann in 2000. It is a form of recycled architecture as the building was previously a weatherboard cottage and has been transformed into a modern twenty first century house. The house replaced a semi-detached weatherboard cottage, which while discrete from the façade, has a completely different feel in the interior. The interior has been completely renovated and redesigned. The building is only 160sqm in area however there is a sense of spaciousness within the building, this is created by the fusion of internal spaces with one another and with the exterior. The external spaces are designed as extensions of the interior helping create a sense of seamless flow from the interior to the exterior of the building. In the lower level a sense of spaciousness is created by having loosely defined spaces. The lower level connects to the upper level by a spiral staircase. The use of a spiral staircase instead of a normal staircase against the wall helps create the sense of spaciousness as it has a transparent element to it thus not creating a fully defined space. The upper level is where the bedrooms are located. The hierarchy of spaces is also carefully designed with the master bedroom at the front of the house overlooking the family room. In so doing the house achieves a clear separation between children’s and adult’s domain. The house also has 14 operable skylights which provide air and light to the bedroom as well as the living areas.
Subscribe to:
Posts (Atom)


























